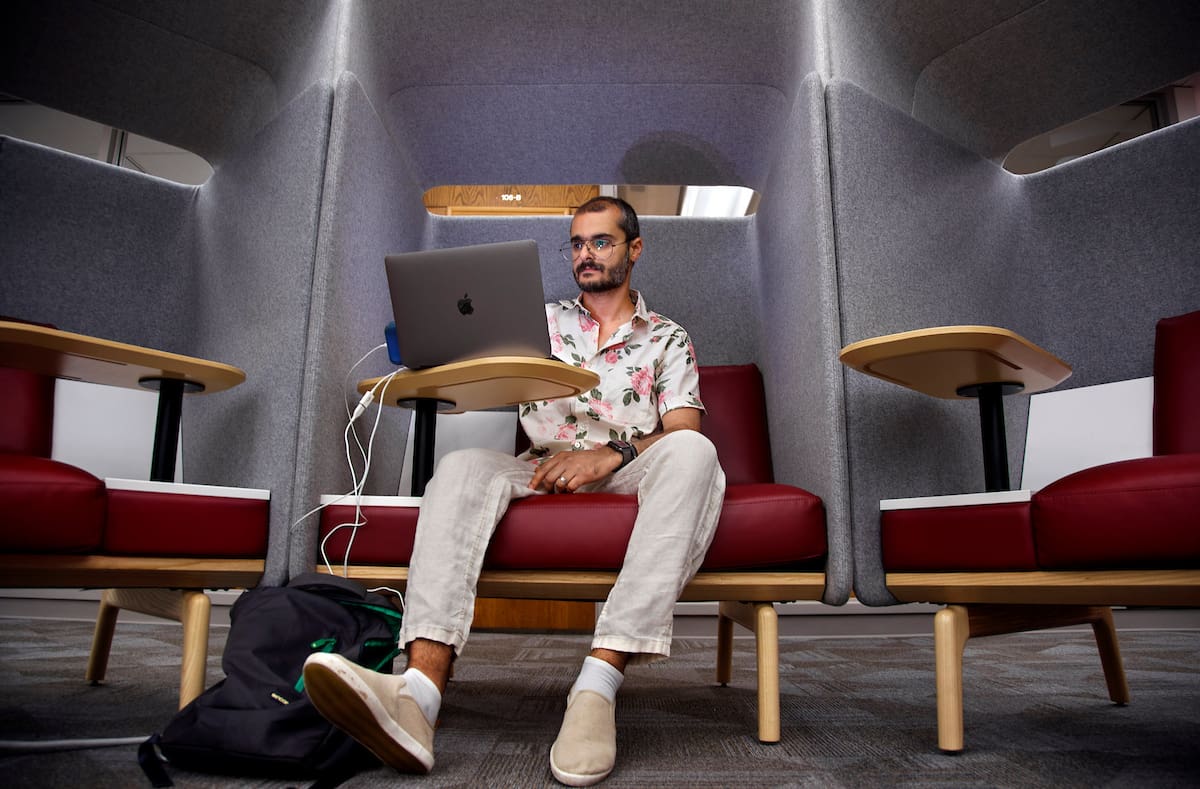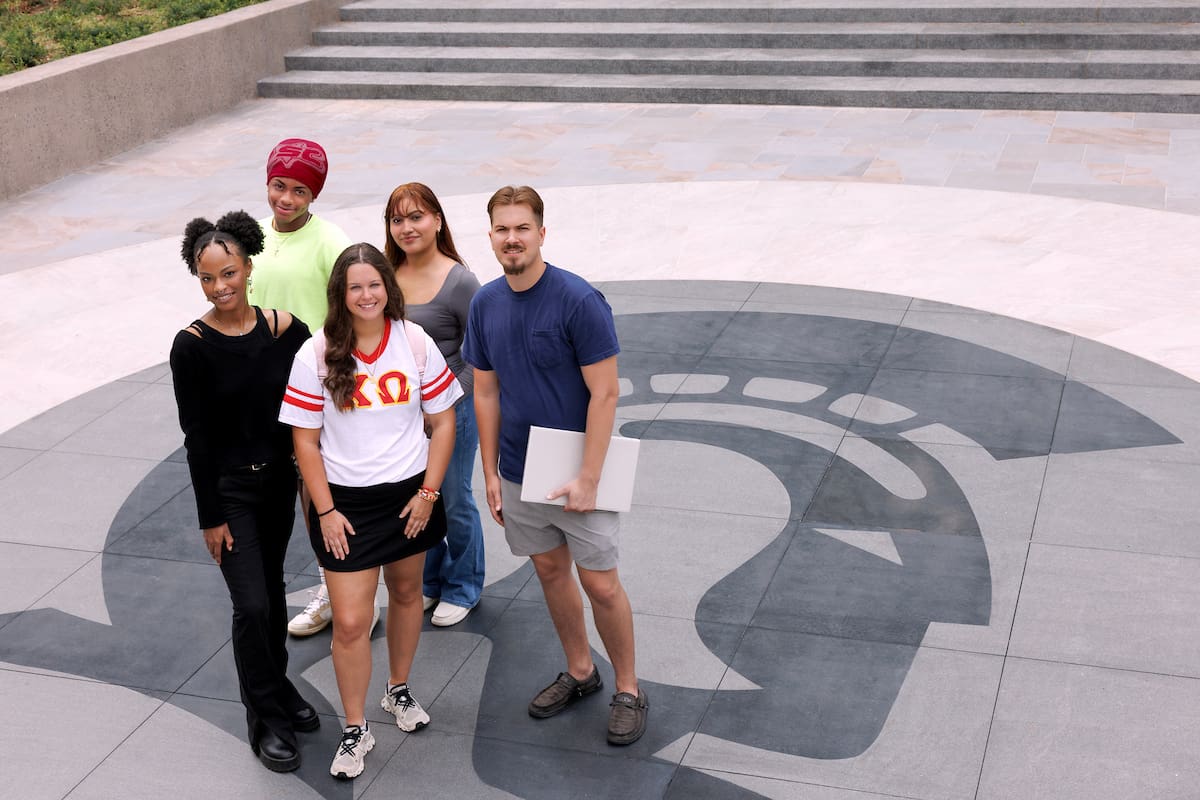There are many ways to explore life as a future Trojan – attend an event, take an in-person tour, or come visit with a group. Get answers about the admissions process, learn more about your major, and discover opportunities that will shape your college experience. Check out the options below and get to know UA Little Rock.
Come Tour UA Little Rock
We offer world-class facilities, state-of-the-art technology, knowledgeable professors, and great internship opportunities. A campus tour will get you started on your journey to becoming a Trojan.
Campus Tours
A campus tour will get you started on your journey to becoming a Trojan.
Tours in Spanish
Las visitas guiadas en español están disponibles los viernes alternos. Tours conducted in Spanish are available every other Friday.
Graduate Student Tours
Request a tour with the Graduate School and learn about applying to your program.
Group Tours
Bringing a group of 10 people or more? Come take a tour with your group!
Featured Events
We offer special events to tailor the experience for where you are in the college search process and the specific information you’re looking for.

Future Trojan Fest
Admitted Trojans – Congratulations on your acceptance to UA Little Rock! As a Summer or Fall 2026 admitted student, you are invited to Future Trojan Fest.

Saturday Spotlight
Saturday Spotlight is the perfect opportunity for students and families who can’t visit during the week. You’ll hear about UA Little Rock before touring campus.

Transfer Friday
Are you currently enrolled at another college and want to transfer? Do you have previous college credits and want to finish your degree? Join us for Transfer Friday!

Discover
Our biggest preview day of the year! Meet students, faculty, and staff on this lively day of events happening all across campus.

Transfermation
Transfermation is our transfer-exclusive student event! You’ll leave feeling confident about transferring to UA Little Rock.

Counselors Luncheon
High school counselors and career coaches are invited to attend this event each fall to eat and talk about what makes UA Little Rock the place to be!

