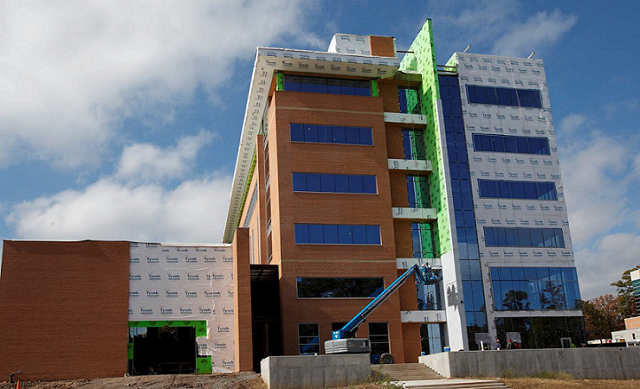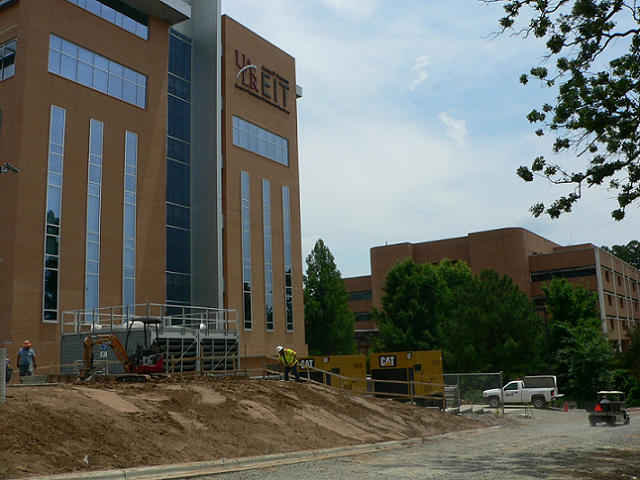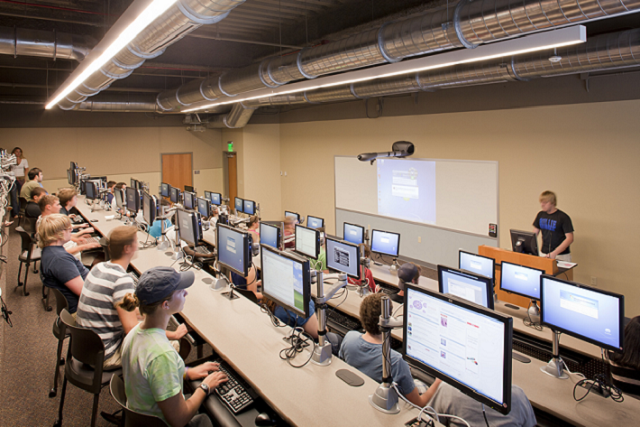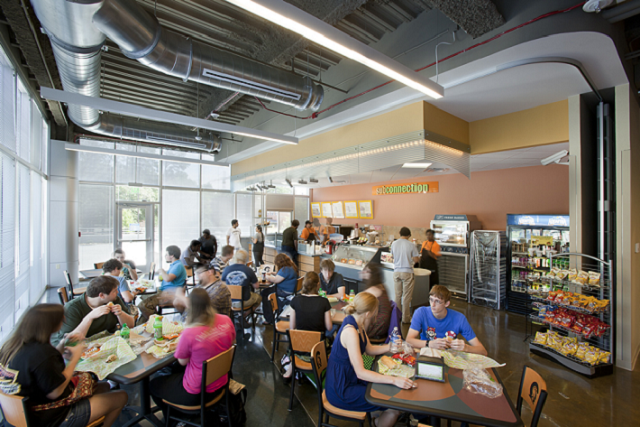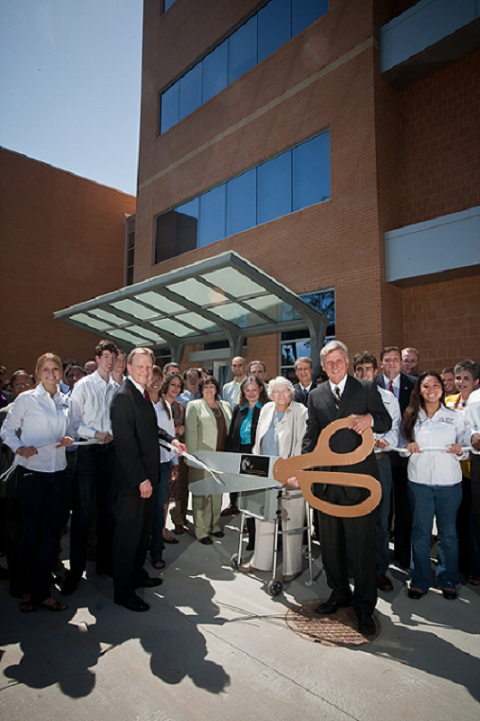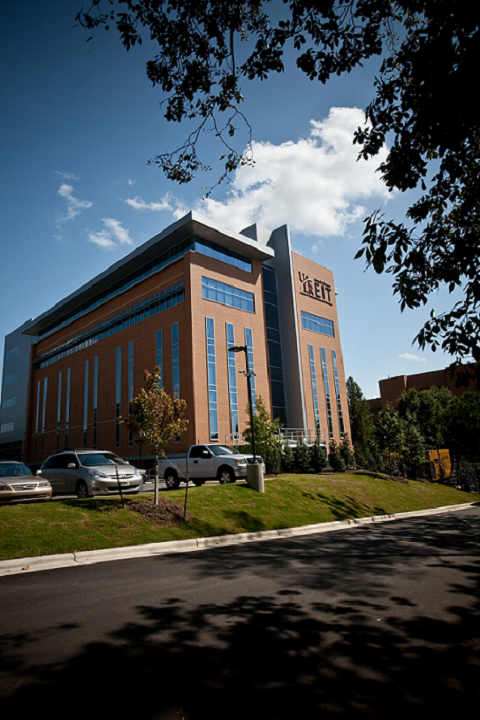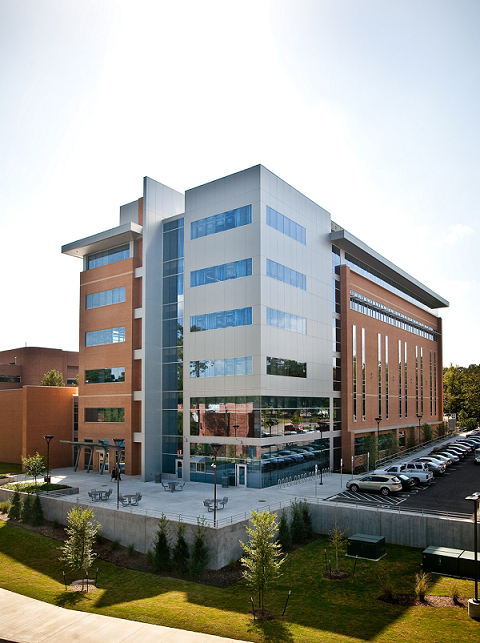
The The George W. Donaghey College of Engineering and Information Technology (EIT) building is a six-story, 114,000-square-foot facility that connects to the Engineering Technology & Applied Sciences (ETAS) building by skywalk. It includes 4,000 square feet of server rooms, 16 classrooms, a 215-seat auditorium, 60 faculty offices and a dean’s suite, a student lounge, full-service cafe, and graduate research spaces.
Project Financing & Timeline
This $34 million project was funded by a combination of state appropriations, bonds, a federal grant, and private donations. The EIT building was open as of August 15, 2010.
Project Team
- Building Contractor: Nabholz Construction
- Architectural Firm: Cromwell Architects Engineers
- Engineering Firm: Bernhard TME
Project Updates
The EIT building received LEED® Gold Certification status from the U.S. Green Building Council. It was the first LEED gold facility in the University of Arkansas System. The interior design of the building has been awarded the Silver Level Award in the category of sustainability from the South Central Chapter of ASID, the American Society of Interior Designers.
Photos
