Center for Integrative Nanotechnology Sciences (CINS)
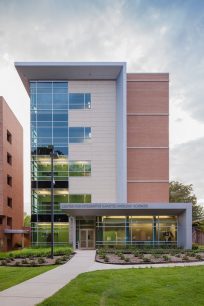 The Center for Integrative Nanotechnology Sciences (CINS) building received LEED® gold certification status from the U.S. Green Building Council. It is a $15 million, five-story building that provides research facilities for scientists and students to explore the interface between nanomaterials, plant biology, and mammalian biology. The center’s 50,534 square feet houses laboratories and a greenhouse on the roof, along with office space for Dr. Alexandru S. Biris, his nine-member research team, and other staff.
The Center for Integrative Nanotechnology Sciences (CINS) building received LEED® gold certification status from the U.S. Green Building Council. It is a $15 million, five-story building that provides research facilities for scientists and students to explore the interface between nanomaterials, plant biology, and mammalian biology. The center’s 50,534 square feet houses laboratories and a greenhouse on the roof, along with office space for Dr. Alexandru S. Biris, his nine-member research team, and other staff.
Seventeen percent of the construction work was performed by minority business enterprises. The contractor for the building was East Harding, Inc.; architectural firm was Witsell Evans Rasco; and engineering firm was TME, Inc. Funding for the project allowed for completion and furnishing of the first three of five floors.
Charles W. Donaldson Student Services Center (SSC)
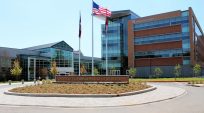 The Charles W. Donaldson Student Services Center (SSC) received LEED® gold certification status from the U.S. Green Building Council. It has also won a Bronze Award in the Higher Education category in the Brick in Architecture awards competition and received the American Institute of Architects Honor Award for excellence in architecture and urban design in Arkansas.
The Charles W. Donaldson Student Services Center (SSC) received LEED® gold certification status from the U.S. Green Building Council. It has also won a Bronze Award in the Higher Education category in the Brick in Architecture awards competition and received the American Institute of Architects Honor Award for excellence in architecture and urban design in Arkansas.
The SSC is a modern four-story building for all student services and campus administration. Within the building, students can apply, register, find out about financial aid, talk to advisers, and apply for graduation. Located adjacent to the Ottenheimer 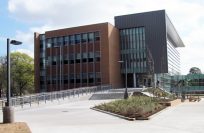 Library and adjoining the Donaghey Student Center by skywalk, the building houses such offices as Administration, Admissions & Financial Aid, Records & Registration, Student Accounts and Cashiers Office, and a 205-seat auditorium. The building was designed by architects Polk Stanley Wilcox and TME, Inc. and DCI Engineers. CDI Contractors, LLC was the general contracting firm.
Library and adjoining the Donaghey Student Center by skywalk, the building houses such offices as Administration, Admissions & Financial Aid, Records & Registration, Student Accounts and Cashiers Office, and a 205-seat auditorium. The building was designed by architects Polk Stanley Wilcox and TME, Inc. and DCI Engineers. CDI Contractors, LLC was the general contracting firm.
Engineering and Information Technology (EIT)
 The George W. Donaghey College of Engineering and Information Technology (EIT) building received LEED® gold certification status from the U.S. Green Building Council. The six-story building was the first LEED gold facility in the University of Arkansas System. The interior design of the building has been awarded the Silver Level Award in the category of sustainability from the South Central Chapter of ASID, the American Society of Interior Designers.
The George W. Donaghey College of Engineering and Information Technology (EIT) building received LEED® gold certification status from the U.S. Green Building Council. The six-story building was the first LEED gold facility in the University of Arkansas System. The interior design of the building has been awarded the Silver Level Award in the category of sustainability from the South Central Chapter of ASID, the American Society of Interior Designers.
The projected energy savings is $34,675 annually as compared to costs that would have been incurred if the structure were merely built to code.
Key partners in the sustainable design and green construction of the 114,000-square-foot EIT facility were Cromwell Architects Engineers, Nabholz Construction, and TME, Inc. The building includes 4,000 square feet of server rooms, 16 classrooms, a 215-seat auditorium, 60 faculty offices and a dean’s suite, a student lounge, full-service cafe, and graduate research spaces.
Numerous sustainability technologies incorporated into the building contributed to achieving the gold certification, including:
- Maximized open space around the building
- The use of a high-efficiency filtration system and individual thermal controls to improve the health and well-being of occupants and visitors
- A roof with a high solar reflectance index, a measure of its ability to reflect the sunlight off the building, rather than absorbing it
- Numerous windows, which provide natural light and regulate temperature
- Efficient fixtures such as sensor faucets and dual-flush toilets to reduce UA Little Rock’s water consumption
- More than 20 percent of the materials used were manufactured by businesses within 500 miles of UA Little Rock, decreasing the amount of energy expended to transport the materials to the site
- At least 20 percent of the materials used include post-consumer and post-industrial recycled content
-
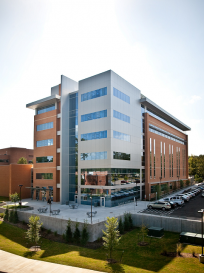 More than 95 percent of the total construction waste from the building process was diverted from landfills
More than 95 percent of the total construction waste from the building process was diverted from landfills - A heating and air conditioning system that utilizes two energy recovery wheels, which use the building’s conditioned air to pre-cool air in the summer and pre-heat air in the winter
- Paints, sealants and adhesives that are low in Volatile Organic Compounds (VOCs) were used, reducing indoor air pollution
- To promote use of alternative transportation, the project included easy access to bike racks, nearby showering and changing facilities and designated parking spaces near the building for alternatively fueled cars
Nursing Building
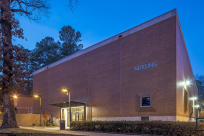 The Nursing Building received LEED® gold certification status from the U.S. Green Building Council. It underwent extensive construction and design remodeling at a total cost of about $7 million and is located in the former Administration Building.
The Nursing Building received LEED® gold certification status from the U.S. Green Building Council. It underwent extensive construction and design remodeling at a total cost of about $7 million and is located in the former Administration Building.
The building showcases a new 22-bed, state-of-the art simulation hospital in a 9,500-square-foot facility in which students deliver patient care in a realistic environment. It provides over 3,800 square feet of space in addition to a 1,762 square foot computer learning resource center with a 100-station computer lab and student lounge area in addition to two 98-seat auditorium style and one 60-seat classroom with modern teaching technology. The building was designed by Taggart Architects and Bernhard TME, and it was built by East Harding Construction.
Trojan Grill
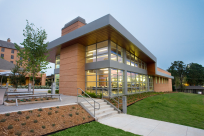 The Trojan Grill received LEED® silver certification status from the U.S. Green Building Council for its sustainable features including energy efficient HVAC and lighting systems. This is the first retail LEED Silver Certification in the state. The 3,800 square-foot building – designed by Witsell Evans Rasco Architects, engineers TME Inc., and Development Consultants Inc. – was built by general contractor Baldwin and Shell.
The Trojan Grill received LEED® silver certification status from the U.S. Green Building Council for its sustainable features including energy efficient HVAC and lighting systems. This is the first retail LEED Silver Certification in the state. The 3,800 square-foot building – designed by Witsell Evans Rasco Architects, engineers TME Inc., and Development Consultants Inc. – was built by general contractor Baldwin and Shell.
West Hall
 West Hall received LEED® gold certification status from the U.S. Green Building Council. It also received the ASID Excellence in Design Silver Award. It is located in a cluster of residence halls on the east side of campus and houses academic scholarship students including members of the Chancellor’s Leadership Corps. The new hall was built to promote camaraderie. The pod-style residences include two sides – one for men and one for women. On each floor, rooms housing two students each surround a common area, which includes a full kitchen with stainless steel appliances, a family-style dining room table, flat-screen televisions, and laundry and baths.
West Hall received LEED® gold certification status from the U.S. Green Building Council. It also received the ASID Excellence in Design Silver Award. It is located in a cluster of residence halls on the east side of campus and houses academic scholarship students including members of the Chancellor’s Leadership Corps. The new hall was built to promote camaraderie. The pod-style residences include two sides – one for men and one for women. On each floor, rooms housing two students each surround a common area, which includes a full kitchen with stainless steel appliances, a family-style dining room table, flat-screen televisions, and laundry and baths.
The building was designed by Witsell Evans Rasco architects and TME Inc. engineers, and it was constructed by Baldwin and Shell builders. April Ambrose, LEED AP BD+C sustainability consultant, was the senior project manager.
The features in the building that helped earn the LEED Gold rating include:
- Roof constructed with highly reflective materials able to reduce the effects of “heat islands”
- Landscaping that combines native and adapted vegetation with efficient irrigation, reducing potable water usage for irrigation by more than 52 percent
- Low-flow bathroom reducing water usage by 47 percent
- Heating, air conditioning, lighting, and other systems designed to maximize energy performance, resulting in a 32 percent reduction in energy
- Highly energy-efficient, dual-paned windows optimize energy efficiency
- Lighting systems using a variety of high-efficient components, including fluorescent bulbs, occupancy sensors, and automatic daylight controls
- HVAC system that uses non-HCFC Puron refrigerant, reducing the creation of ozone-harming gases
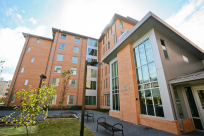 The contractors who built the residence hall also added to the LEED Gold score by reducing the amount of waste sent to landfills during construction by recycling of plastics, metals, paper, cardboard, and glass. Over 88 percent of the total waste generated during construction of West Hall was diverted away from landfills, allowing for the recovery of recyclable and reusable materials, and when new materials were used for construction, 10 percent of them were made in part with recycled content. Twenty-eight percent of the construction materials used in the facility were extracted and manufactured within 500 miles of the site, further reducing the carbon footprint.
The contractors who built the residence hall also added to the LEED Gold score by reducing the amount of waste sent to landfills during construction by recycling of plastics, metals, paper, cardboard, and glass. Over 88 percent of the total waste generated during construction of West Hall was diverted away from landfills, allowing for the recovery of recyclable and reusable materials, and when new materials were used for construction, 10 percent of them were made in part with recycled content. Twenty-eight percent of the construction materials used in the facility were extracted and manufactured within 500 miles of the site, further reducing the carbon footprint.