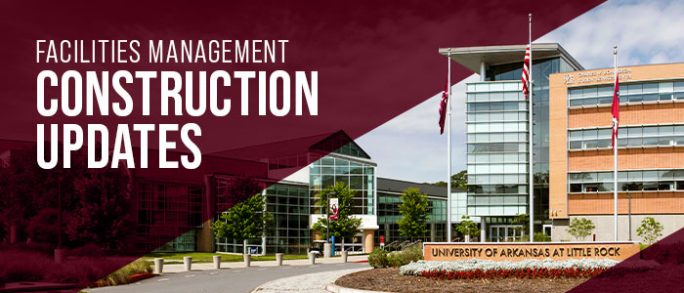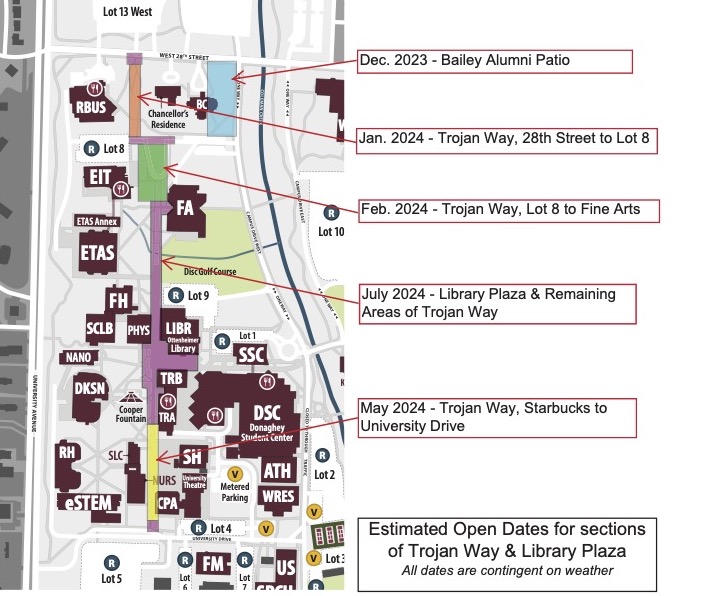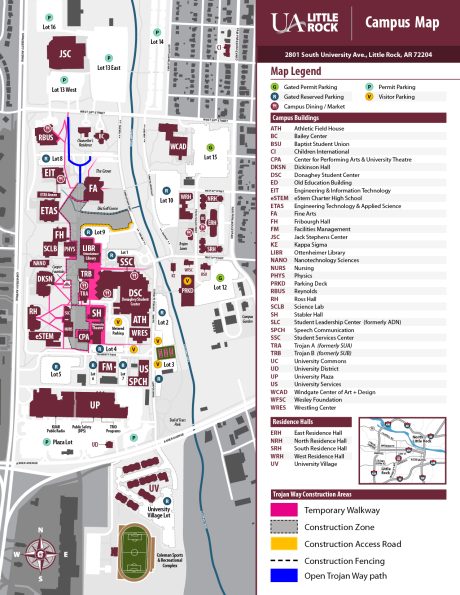We are working on several projects that will transform the look of campus for years to come. This project is funded through a $8.4 million grant from the Donaghey Foundation.
Overview of Current Projects
- Trojan Way – The university is constructing a north to south promenade on campus that is referred to as Trojan Way. The enhanced walkway will run through campus from 28th Street to University Drive adding seating areas and gathering spaces for students, faculty, and staff.
- Library Plaza Project – The bricks outside of the Ottenheimer Library plaza area have been removed and a new plaza is being created. The area will be reimagined as an outdoor campus learning environment.
- COSMOS, EIT 6th Floor – The Collaboratorium for Social Media and Online Behavioral Studies, or COSMOS, will be moving to its new offices on the 6th floor of EIT upon completion of renovations this Spring.
- Bowen School of Law Reroofing and Repairs – The university is in the planning phase of a reroofing and repairs project at the Bowen School of Law.
- Ross Hall Reroofing and Repairs -The university is planning a reroofing and repairs project starting with HVAC system at Ross Hall.
- ETAS Annex Reroofing and Repairs – Similar to Ross Hall, we are in the planning stages for a reroofing and repairs project at ETAS Annex.
- Jack Stephens Event Center Flooring – The concourse level at the Jack Stephens Center will be replaced due to damage that occurred during inclement weather in December 2022.
- College of Business, Health, and Human Services Advising Center – The CBHHS Advising Center is planning a refresh with updated lighting and new furniture. This project is in the planning phase.
- Social Work Classroom, Ross 403 – An underutilized space in Ross Hall will be renovated to provide additional classroom space for the School of Social Work.
- Restroom Improvements at DSC – The university will be providing a much-needed update on the main DSC concourse.
- Restroom Improvements at Trojan A – The university will be providing a much-needed update to the Trojan A.
- AR Tech Launch Offices – The Donaghey College of Science, Technology, Engineering, and Mathematics (DCSTEM), is working with Facilities Management on a small renovation project on the 1st floor of EIT that will provide offices for international entrepreneurs as part of the AR Tech Launch program. This project is in the planning phase.
Every effort will be made to minimize the disruptions to on-campus classroom instruction and regular business operations.
Estimated Opening Dates for Trojan Way
We hope you are as excited as we are about the transformational nature of these projects and the impact they will have on our campus for years to come. We believe these projects will benefit not only our current students, faculty, and staff at UA Little Rock, but make our campus an attractive place to visit for prospective students, parents, and other visitors.
Construction Map
We want to share where construction fencing will be placed on campus. This map shows the fencing and paths as the construction gets underway.
This fencing will be up throughout the next 12-18 months of this project. As the project progresses, there will be slight modifications to the fencing, but we will be sure to communicate any changes to you.
Once the fencing is up, it is important to only cross at designated cut throughs. Here are additional details about the fencing:
- Entering Campus – Once the fencing is up, there will be different ways to walk onto campus.
From the south: It will be easier to enter campus from the south between e-Stem and the Nursing Building. The entrance directly to the left of the Center for the Performing Arts will be closed.
From the north: the best way to access the campus is along the sidewalk at the Lot 13 crosswalk to the left of Reynolds. - Moving Across Campus – East to west access to campus will be impacted by the fencing. It will be possible to cut through the Trojan way construction at the following two places: Fine Arts: This is the northern cut through, and the access location will align with the building entrance.
Between Trojan A and Trojan B: This is the southern cut through and will connect near Cooper fountain.
There are additional changes coming to the temporary walkways and fencing after the Spring semester as we near the end of the project and finish the final areas. We are still working through the details with the Nabholz team. The biggest impact of the final phases will be the area around the Library Plaza, the Library entrance, Parking Lot 1, and Parking Lot 9. We will send additional information regarding these changes as we get closer to the date.



